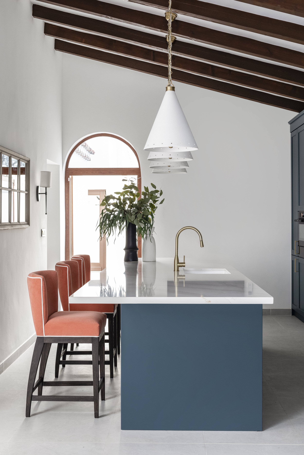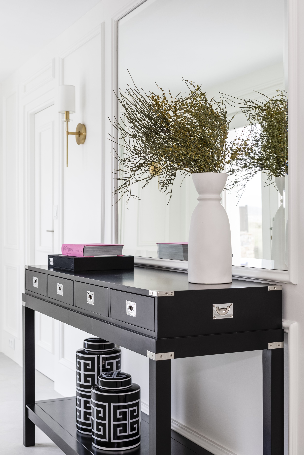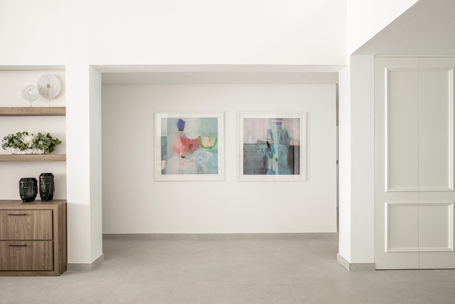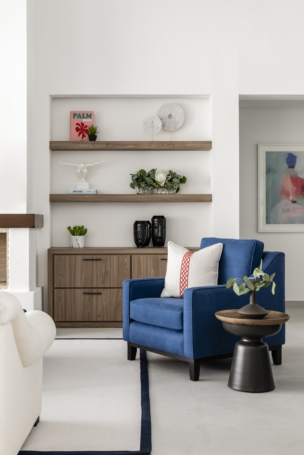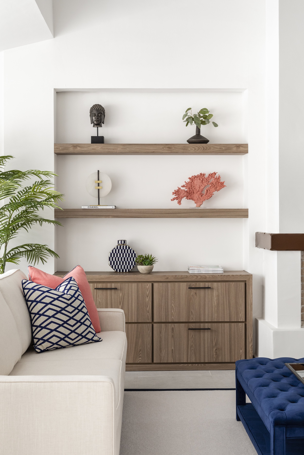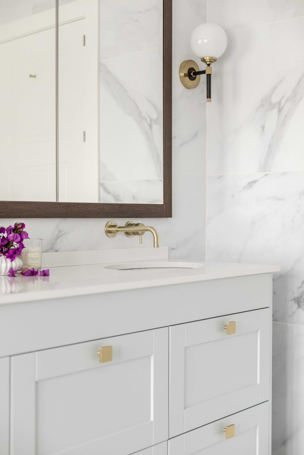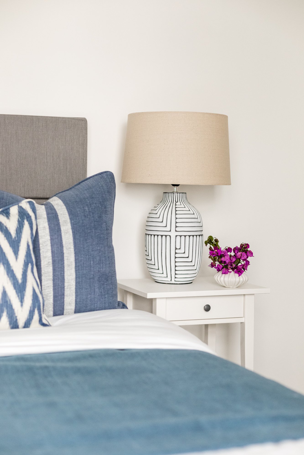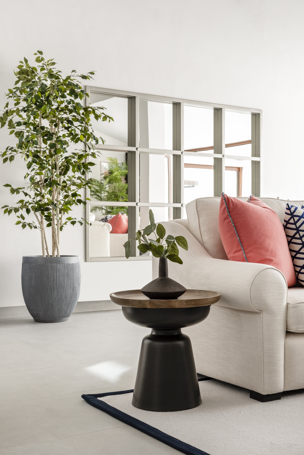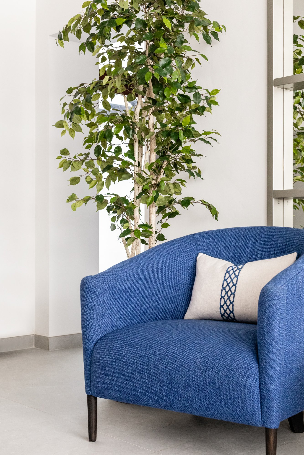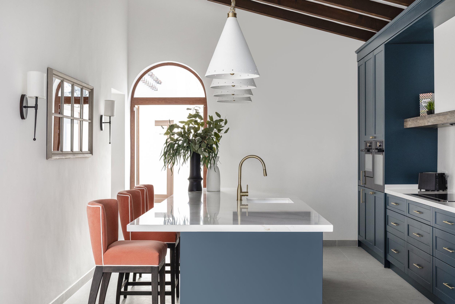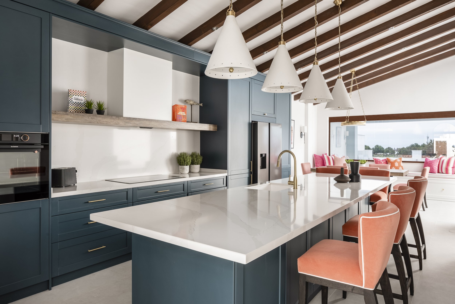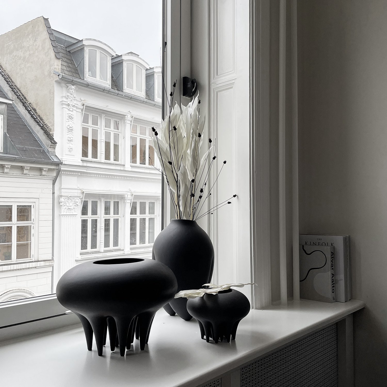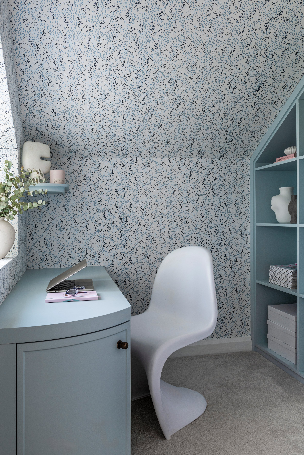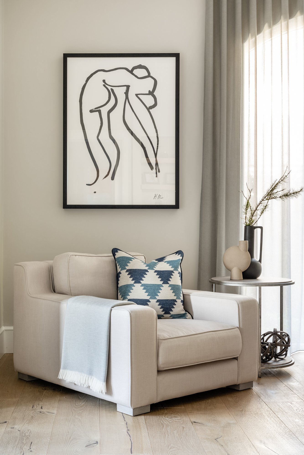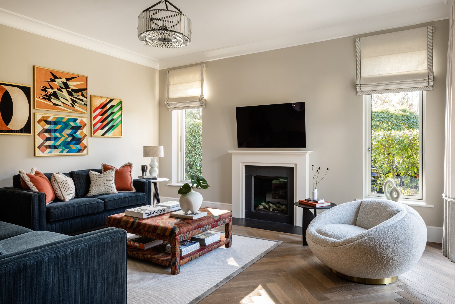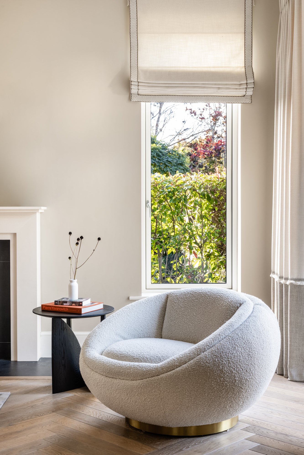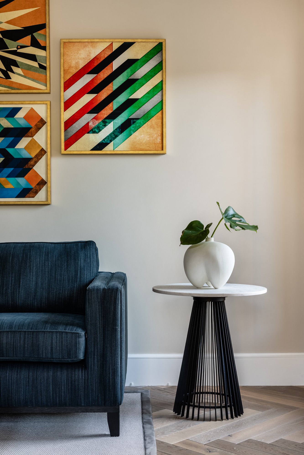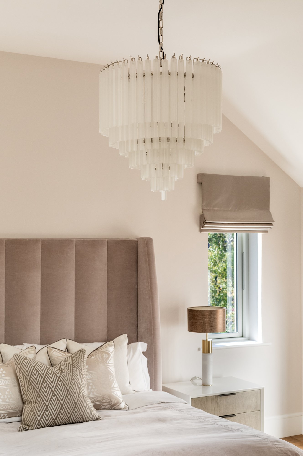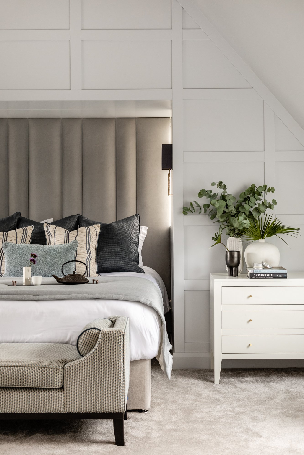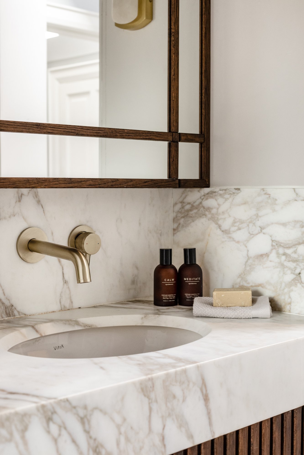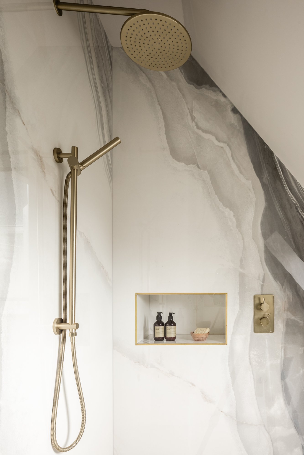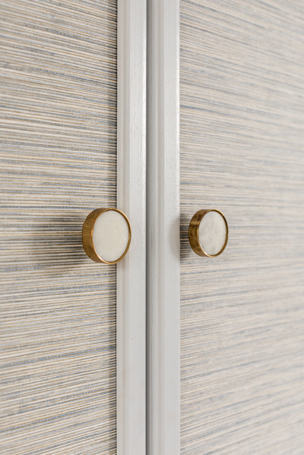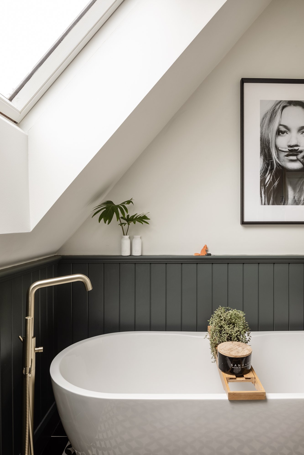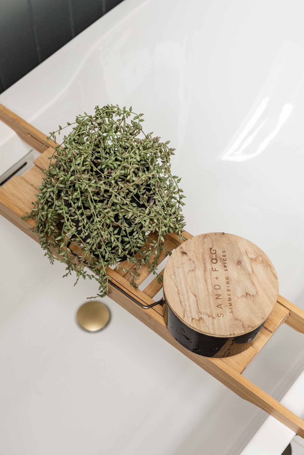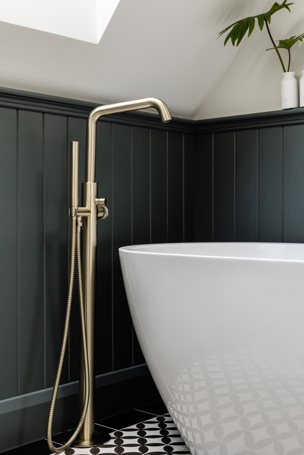RESIDENTIAL PROJECTS
We work in interior projects in Ireland, the UK and Europe. See some examples of our work below.
Dublin 4 residence
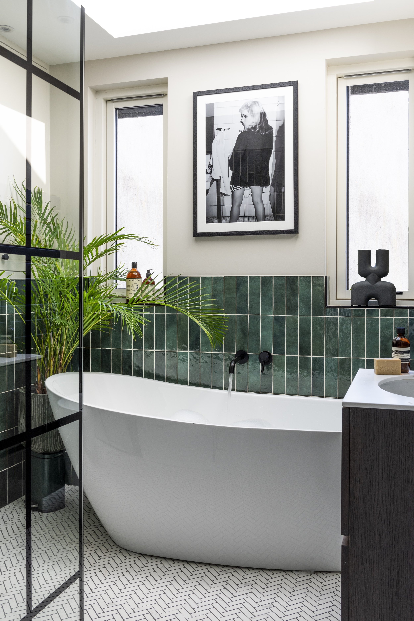
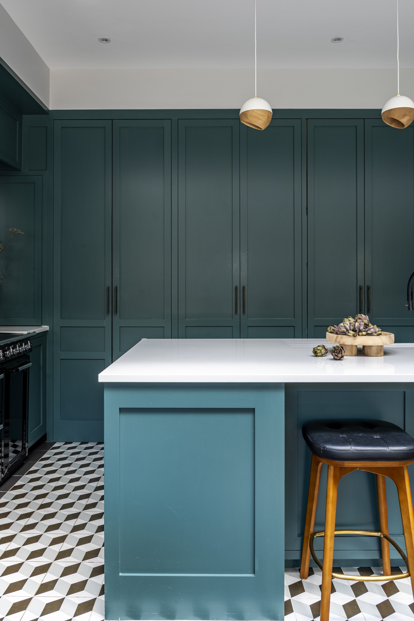
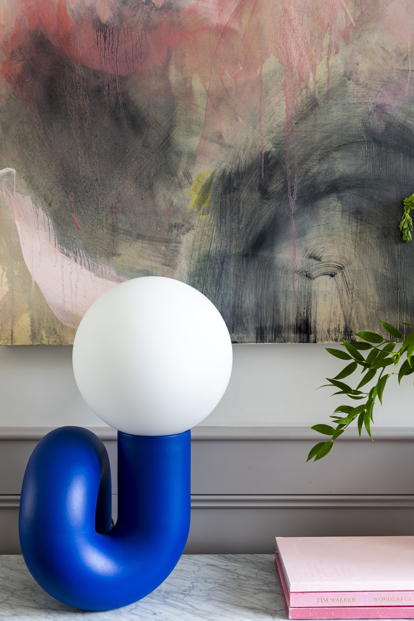
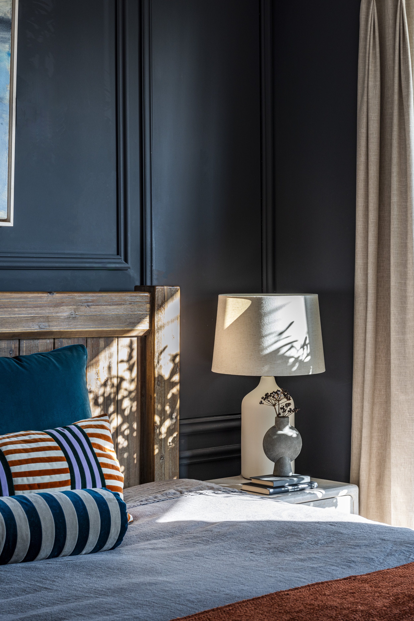
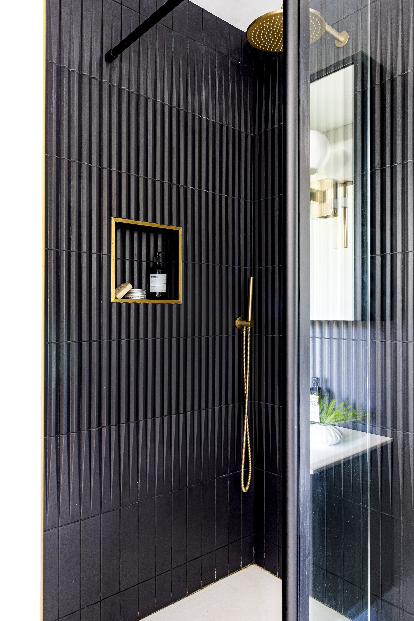
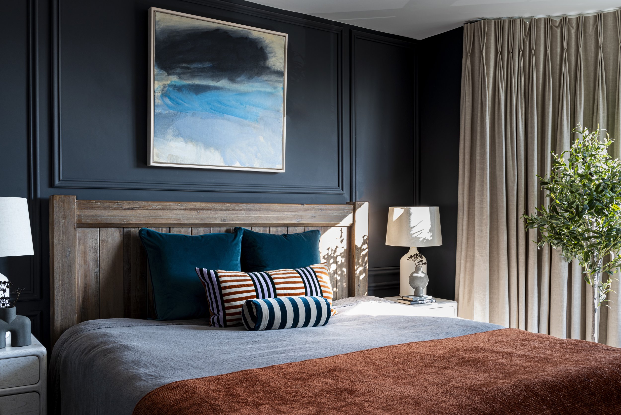
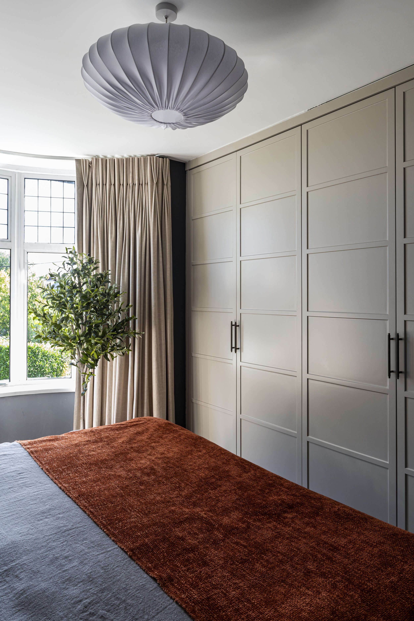
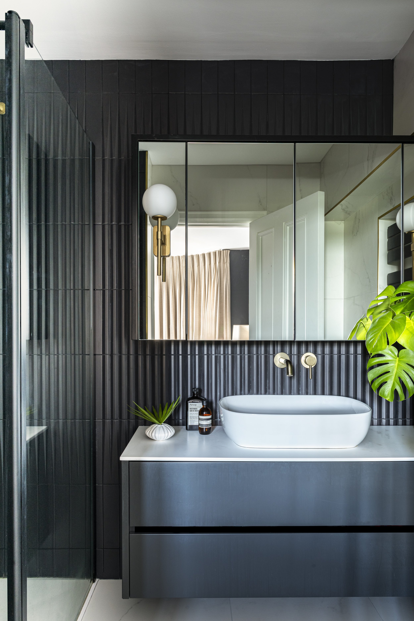
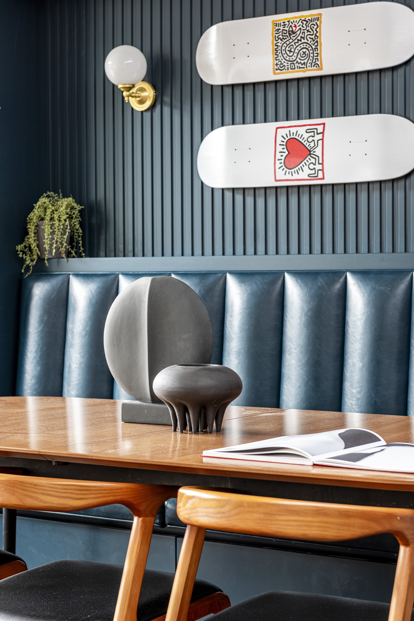
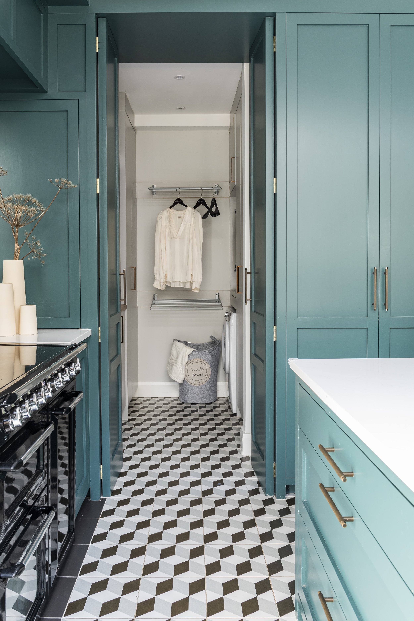
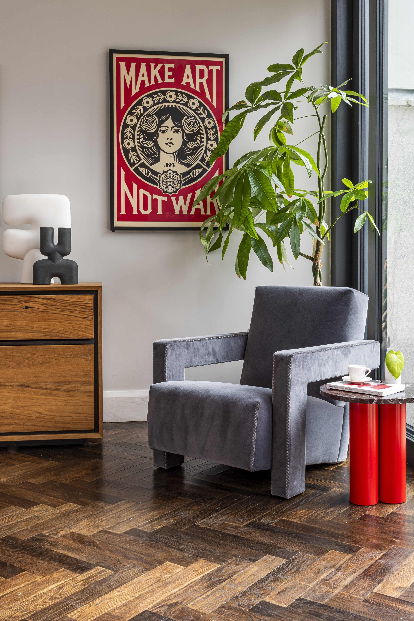
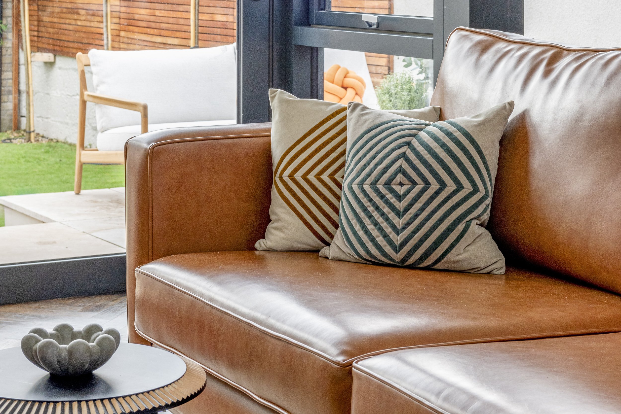
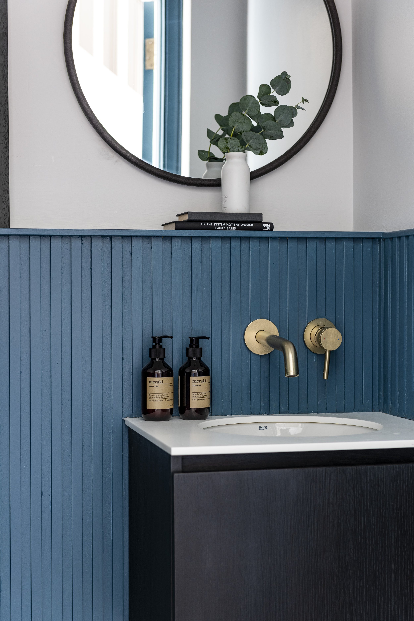
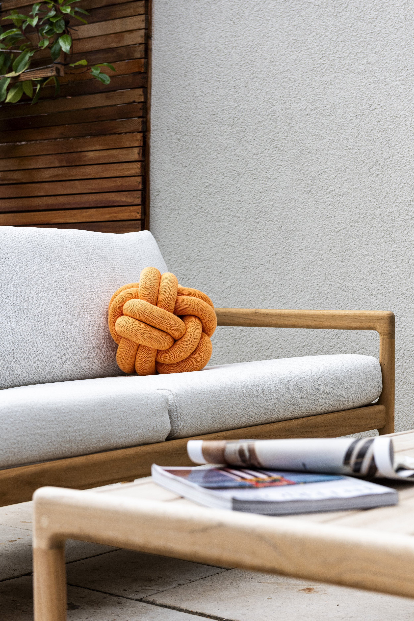

DUBLIN 4 RESIDENCE
Our client’s, a young family, had purchased the house and decided to extend the ground floor to make a larger kitchen / living / dining area to suit modern day living, as the current kitchen / dining space was very small and dark.
They were struggling with the design of the ground floor extension which wasn’t quite reaching the full potential of their requirements. Their wish list for the extension comprised of a large kitchen with an island, a utility room, a dining area, a space to store their children’s toys and a cloakroom.
They also required more storage space in the bathrooms.
I love working on the interior architecture of a project and jumped at the challenge.
We redesigned the ground floor, opening up the extension, with kitchen, dining and living space, into one large room. The WC was relocated behind the kitchen and designed to back onto a new utility. This left room on the opposite side of hall to have both storage area and a cloakroom and under the stairs. We also redesigned the en suite interior layout to accommodate ample storage.
I was a kitchen designer for many years, and this experience allows me to get very involved with the kitchen design in a project- coordinating it with the other elements of the interiors in the space.
In this instance, In order to include the utility and an open plan kitchen, I designed the kitchen with hidden, saloon doors into a utility room, which allowed for a seamless finish on the run of tall units, so there was no interruption of a door in the kitchen design.
The tall kitchen cabinetry also included a pantry and a double fridge / freezer with integrated doors, which is more expensive than a freestanding fridge freezer but definitely worth the investment to create a seamless design.Storage was of huge importance in the design of this home. With that in mind, I designed a banquette seating and shelving unit for the dining area. They are a fantastic way of combing storage and seating. This included drawers under the seat, and shelves with a wine rack.
We used a fun framed print of the client as a focal point with some nice wall lights on either side.
A bank of tall units to the right of the hall door, in the kitchen also provided ample storage and housed the microwave and a laundry chute. The architect had designed a laundry chute from the 1st floor family bathroom to the ground floor, which is a fantastic idea, saving one having to go up and down the stairs with a load of washing!
We honed in on the Mid Century Modern aesthetic, using a deep rich colour palette.
Villa in Spain
